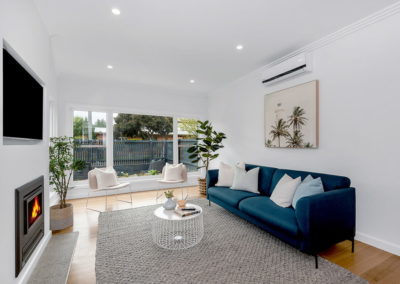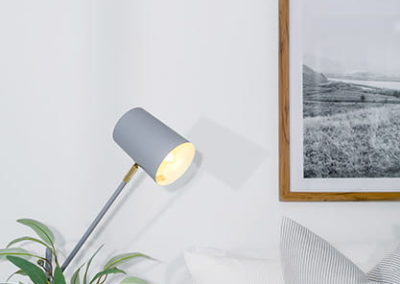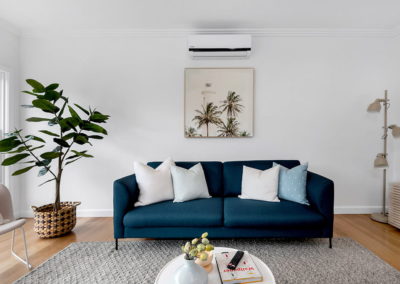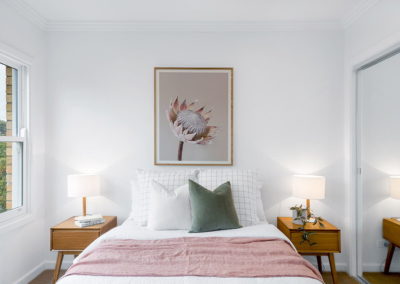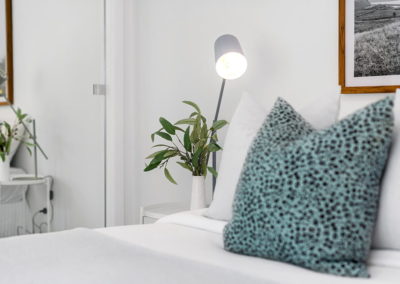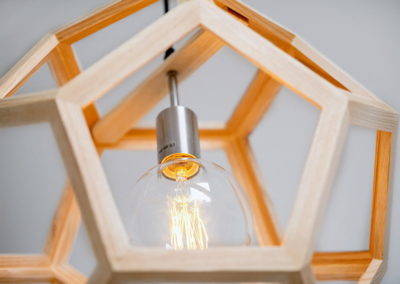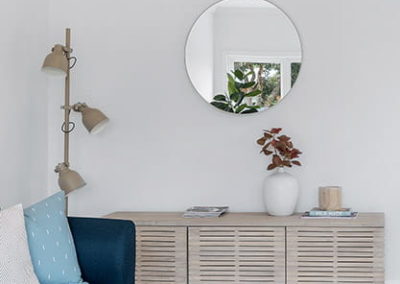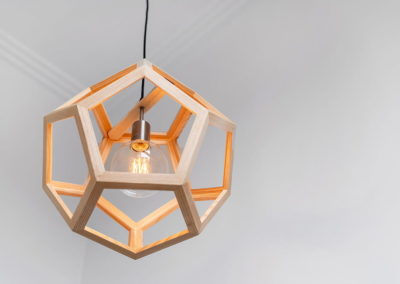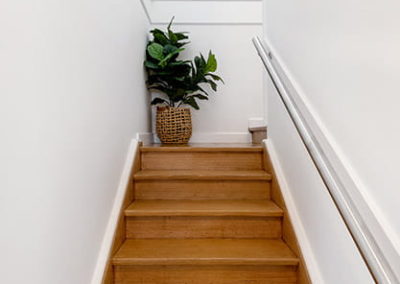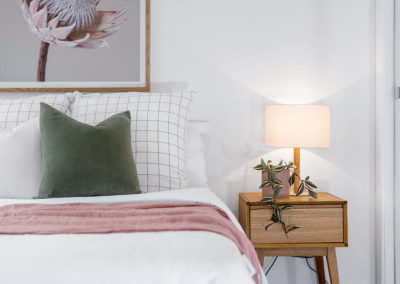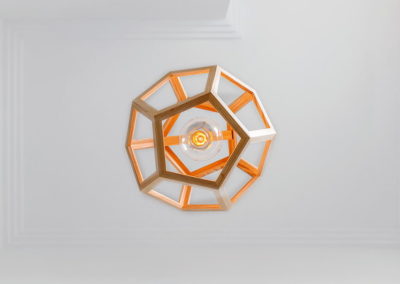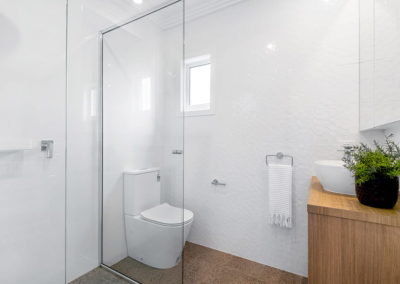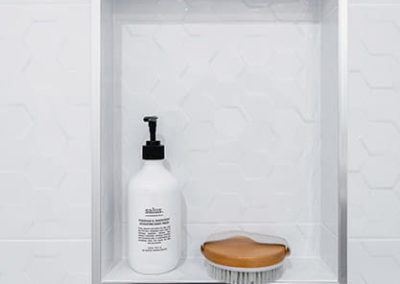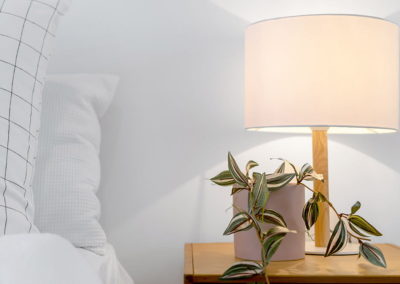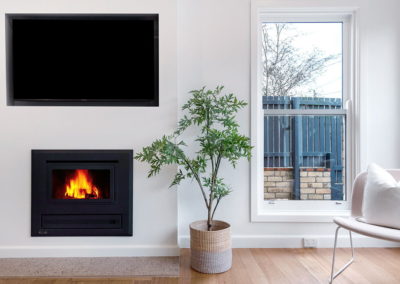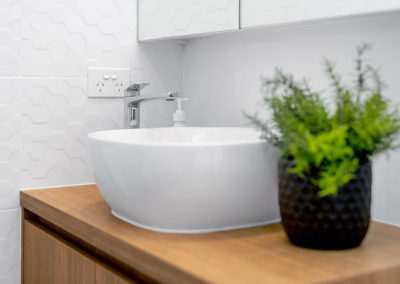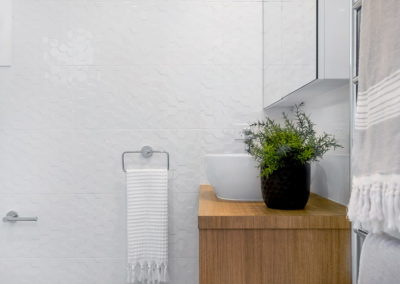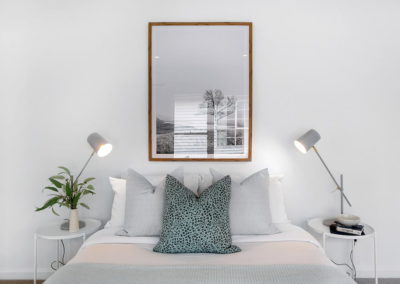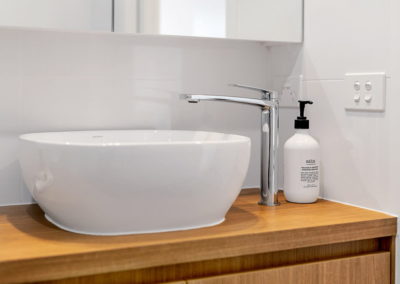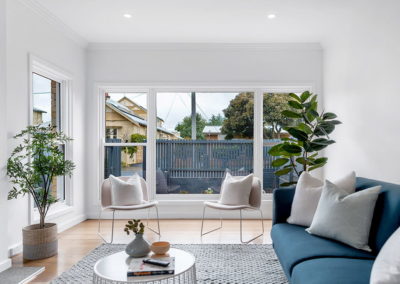The Grandview Grove Renovation
The Project
Grandview Grove is a project we are particularly proud of here at JTDODD. The client came to us having purchased a former police station, which had since been converted into a two-bedroom, one-bathroom home. The owners described the property as having ‘a tiny second bedroom and one barley-functioning bathroom,’ both of which were issues they were seeking to overcome.
Their ultimate goal was to update the tired and outdated space, while making the entire house more functional with a new floor plan that would allow for improved use of space. However, they weren’t quite sure of the best way to achieve this … step forward, JTDODD!
The Plan
In the planning stages we consulted extensively with the client, discussing at length their available budget, lifestyle and what they were hoping to achieve. This exploratory work informed the development of the renovation strategy, which incorporated our expert insights around how the space could be remodelled and optimised.
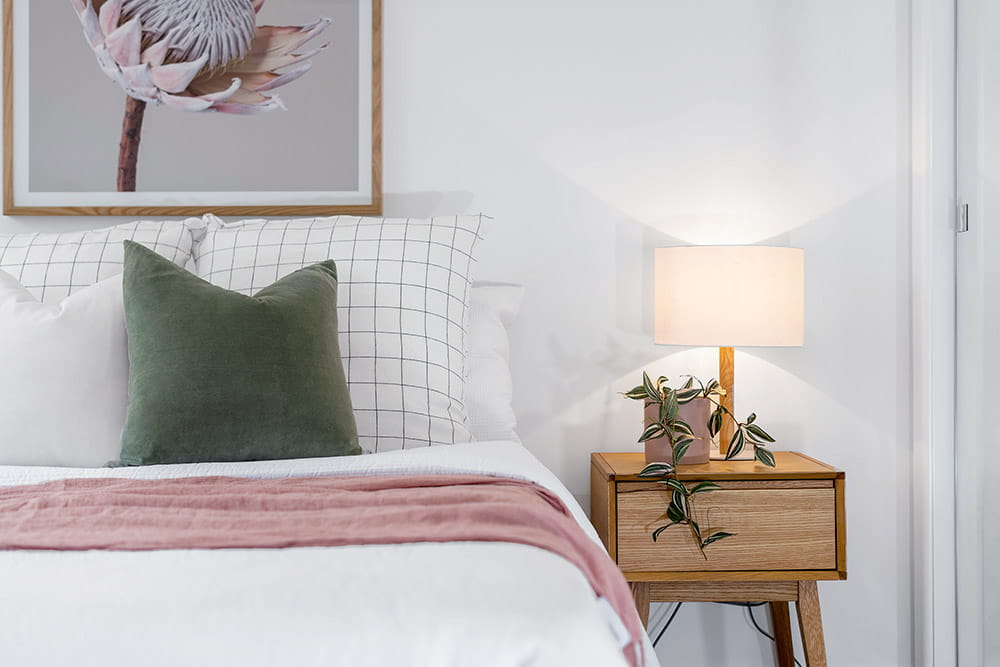
From the home owners
Everything was just outdated. It was just old and tired, and structurally, the floor plan didn’t work well for us. We had a tiny second bedroom and one barely-functioning bathroom, which was very unattractive.
Now, the space works so much better. It flows well. The finishes are fantastic. Josh’s ideas about remodelling the room sizes and especially around the bathroom and the wardrobe solutions were great.
So, I feel like we’ve gained a lot, but we’ve also still retained the essence of what we liked about the building when we first saw it, which was the beautiful big open windows and bright and light rooms. But they function so much better now.
Michelle Johnson – Grandview Grove
The Project
The end result was a home with two good-sized bedrooms (each boasting built-in robes), and two bathrooms. Meanwhile, an old linen closet was transformed into a handy study nook for extra utility, and a gas log fire place was added to the living area, complete with built-in TV.
The large windows were one feature the owners were keen to keep, thanks to their ability to create light, bright and spacious rooms. These were therefore retained, but updated with the addition of double-glazed glass panels.
Air conditioning and split-systems were added, alongside extra insulation, new wiring and updated plumbing to support the extra bathroom.
The owners were thrilled with the results, and have reported that the new space offers improved flow, while the entire aesthetic is much more attractive. What’s more, the project was turned around on budget, and within the three-month timeframe initially estimated.

