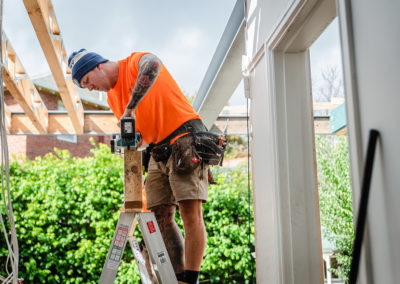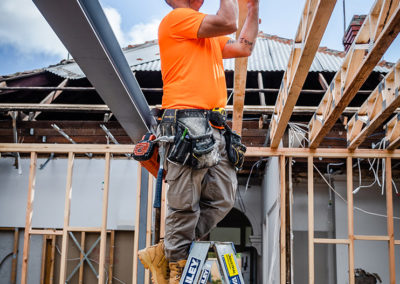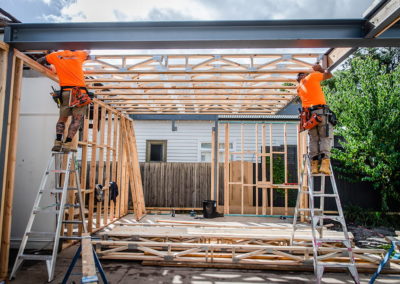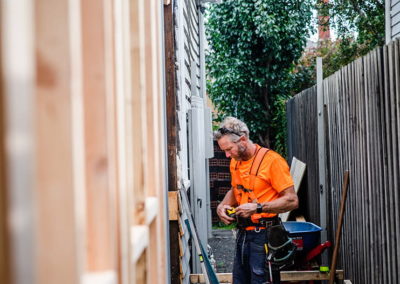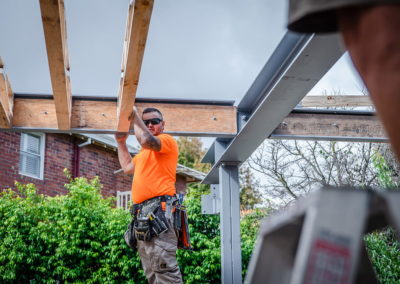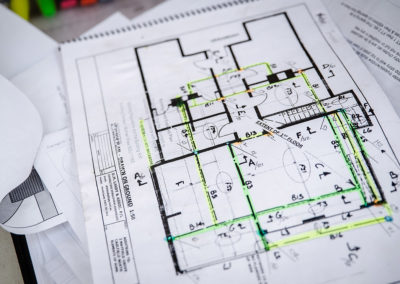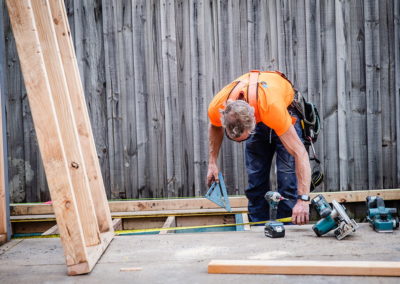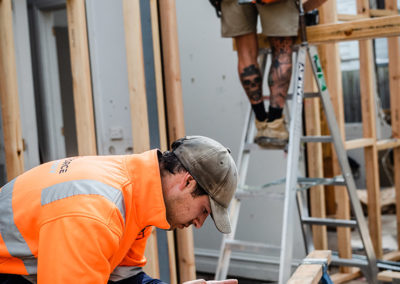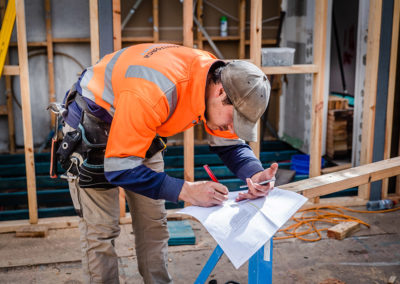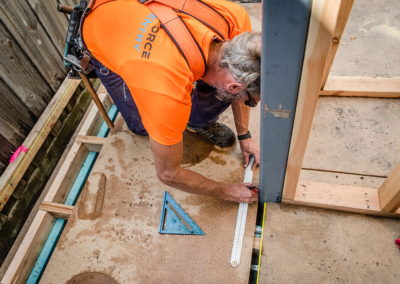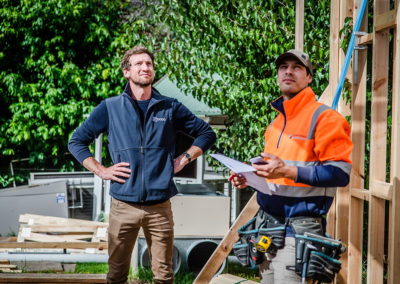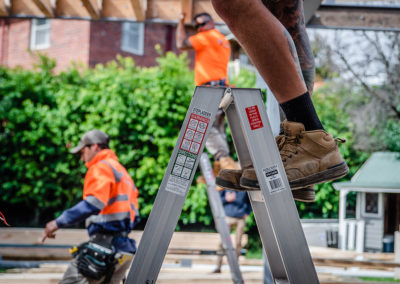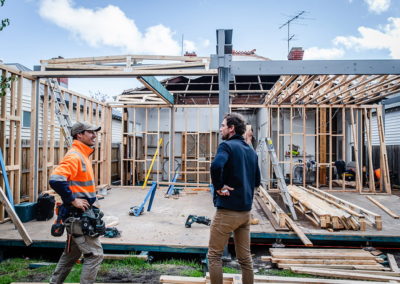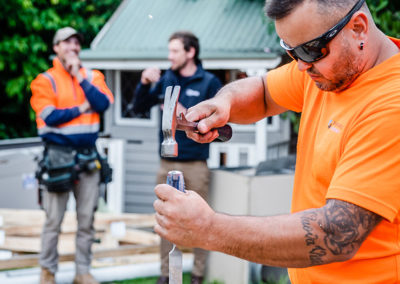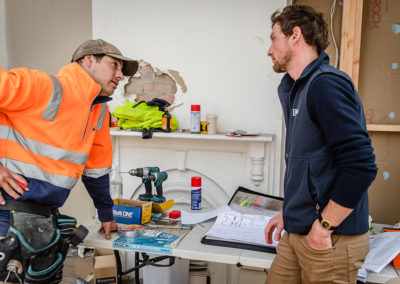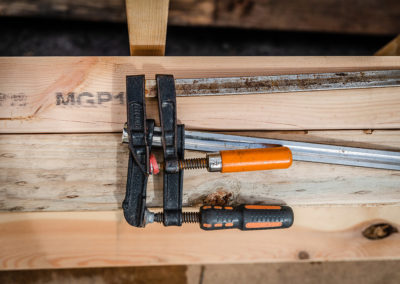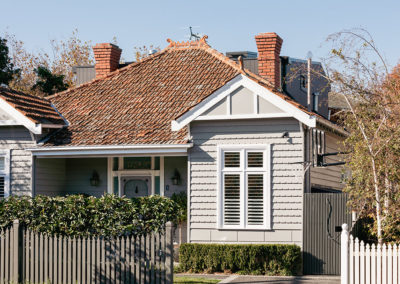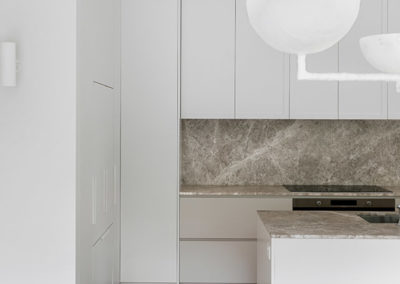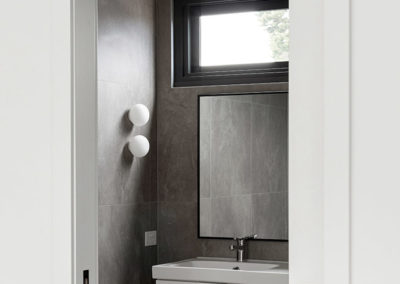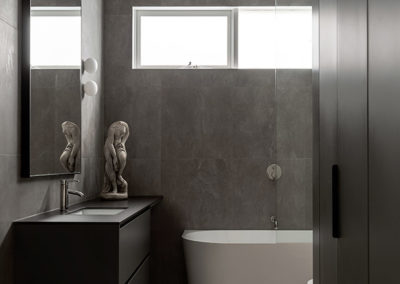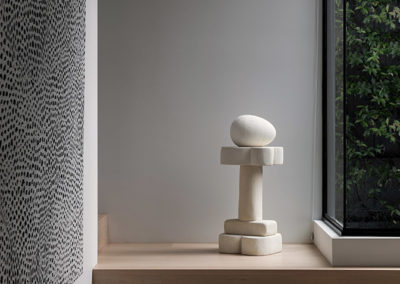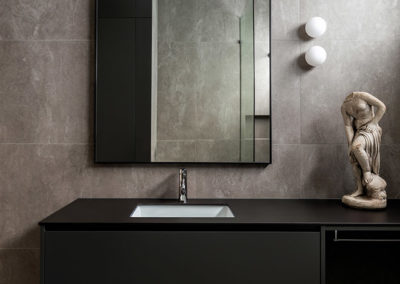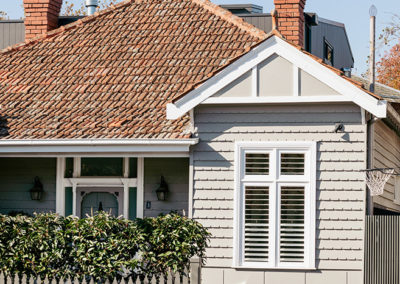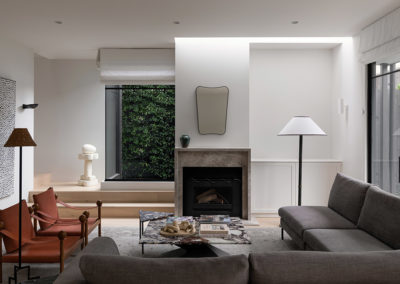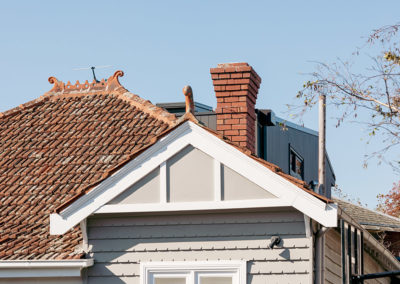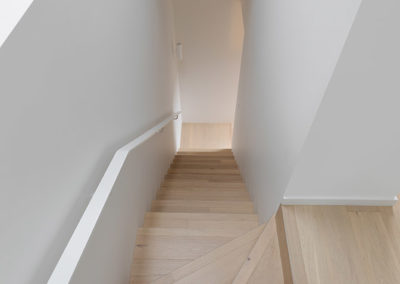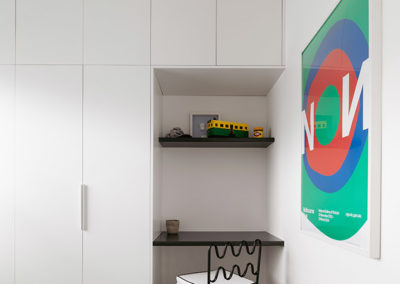Caulfield North
The Renovation
The primary goal of the renovation was to expand the living space due to the addition of a fourth child in the family. The project aimed to add extra bedrooms and adapt the living areas to accommodate the growing family and their children. However, the renovation presented challenges due to the property’s constraints, like its block size and heritage overlay. Creativity and innovative problem-solving were essential to overcome these obstacles.
The renovated kitchen features natural stone, shaker-style cupboards with a two-pack finish. The integrated fridge and dishwasher add to the seamless design. The resulting kitchen is highly appreciated by the homeowners. The downstairs area, which exceeded their expectations, is bright and beautiful, featuring carefully considered elements like a fireplace and steel windows.
The steel windows stand out as a favourite feature for the homeowners due to their minimal and crisp design. Attention to detail was a key focus, as seen in the thought put into the skylight and the alignment of corners. The “kid’s nook” play area, created within the existing roof line, provided additional bonus space for the family.



