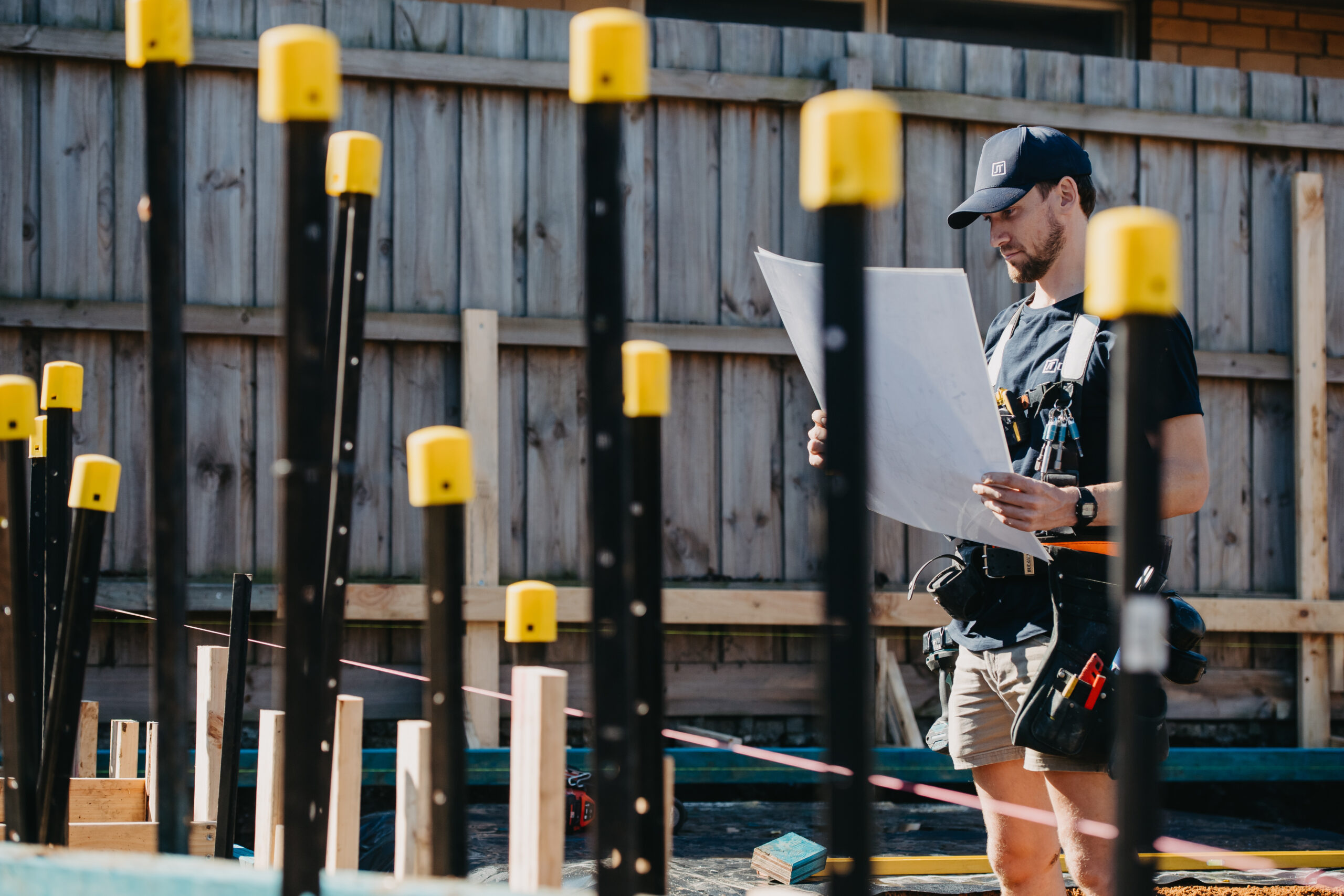As part of the initial steps, we collect relevant information from the council about your property. This information is usually sourced from public databases, and your architect or planner can help you interpret the results. We focus on key aspects like:
- Property Zoning: What kind of development is allowed on your land?
- Building Status: Is the existing house protected, especially if you plan to demolish and rebuild?
- Flood Risks: Is the property in a flood zone or affected by overland water flow?
- Protected Vegetation: Are any trees or plants on the property that can’t be removed?
- Heritage Listing: Does the property or any structure have historical significance?
- Bushfire Zoning: Is the property in an area susceptible to bushfires?
- Site Contour: What is the general slope or elevation of the land?
Depending on these results, we may need to consult specialists like town planners or hydraulic engineers for further advice.

