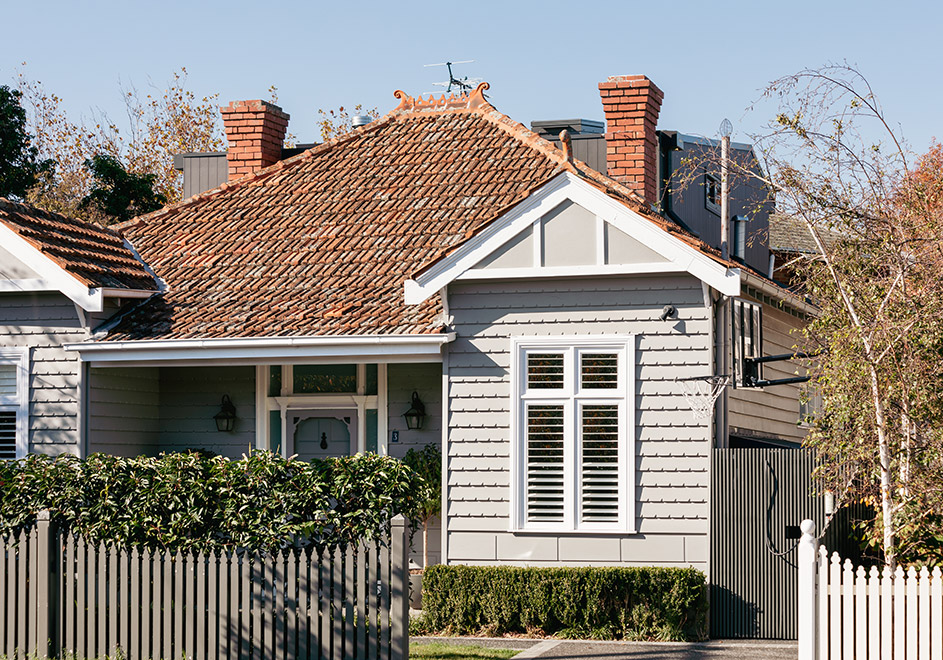A concept estimate is a preliminary cost projection based on the general scope and parameters of a construction project. It is an early-stage estimate used to provide a rough idea of the potential cost of a project before detailed design plans are developed.
A concept estimate takes into account factors such as the size and complexity of the project, the quality of materials to be used, and the location of the construction site. It can also include general cost projections for key elements such as foundation, framing, roofing, electrical, plumbing, and finishes.
Concept estimates can vary widely in accuracy, and they are generally less precise than later-stage estimates developed during the design or construction phases. However, they can provide valuable information for clients in deciding whether or not to move forward with a project, and in establishing a budget for the construction work.

